with CROATIA
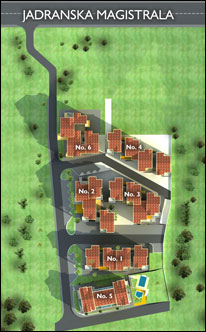 |
Block of Land: area 5 800 m2, 100 m from the sea (Herzeg Bay of Boka Kotorska Bay), total built up area is 2,100 m2, which is 36% of the total block area. A separate access road off the Yadran High Way only for residents and their guests, connection to urban water supply lines, sewage, power and telephone. Food stores, restaurants, bars and beaches are all within walking distance. |
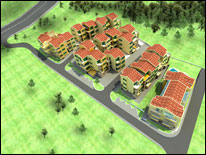 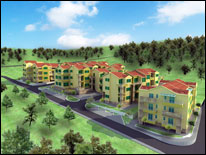 |
General description: there is a well equipped territory in the settlement with individual parking spaces, six three storey monolith-brick small houses with few apartments each under clay tile roof, arranged in classical Mediterranean style. Buildings 1, 2, 3 and 4 have 4 sections each. Apartments have practically no common walls with neighbors, which creates the effect of separate accommodation. Buildings 1, 2, 3 and 4 consist of two two-apartment (one and two levels) sections – 10 apartments each. Building 4 has two sections 6 one level apartments each. Two level apartments in those buildings have three bedrooms, and one level ones – one bed room. Building 6 has 9 one level apartments in two sections, of which 8 are two bedroom of different space and one single bedroom. Provision is made for improved thermo- and sound insulation in the houses, individual air conditioning, and water heating equipment, additional 500 liter reservoirs for water in each apartment, PCV windows with double glazing and swinging aluminium blinds, veneered doors, electric and bathroom/toilet equipment of European manufacture, laminated parquet floor in bedrooms and tiles of European manufacturers in all other rooms, large terraces. Building 5 is considerably different from other buildings of the complex. It is meant for people for whom the cost of apartment is the key determining factor in purchasing. That is why out of 15 apartments 12 small single bedroom ones situated at 1 and 2 floors have a total area from 37 m2 to 41 m2, and 3 two bedroom situated on the top attic floor – 73 m2 to 84 m2. The design does not include expensive finishing materials for the facade and the apartments, screening of balconies and stairs, individual water reservoirs; a simplified system for furnishing equipment is used. Thanks to the package arrangement, per sq.m a cost is reduced and the apartments in that building will cost Euro 97 000. All apartments are completed on turn key basis. |
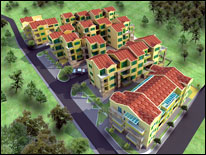 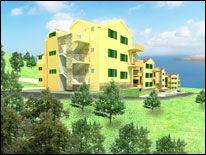 |
Type of real estate - individual apartments (buildings 1,2,3,4 and 6): - Two level three-bedroom apartments of the total area of 112 m2 to 119 m2 with separate entrance, internal stairs between floors, system of exhaust allowing, if needed, for deployment of a full scale fireplace arrangement. First floor has: a spacious studio (kitchen-dining room-hall- sitting room in a general space arrangement with singled out zones), sanitary unit with a shower cabin and a lavatory, large terrace. Second level has three bedrooms, a big bathroom with a toilet and a balcony. Ceilings are 3 m tall. - One level two bedroom apartments of the total area of 63 m2, which consist of a spacious studio (kitchen-dining room-hall- sitting room in a general space arrangement with singled out zones), two bedrooms, large bathroom with toilet (in three apartments there is an additional toilet with a wash basin) and a terrace or a balcony. - One level single bedroom apartments of the total area of 55 m2 to 68 m2, which consist of a spacious studio (kitchen-dining room-hall- sitting room in a general space arrangement with singled out zones), one bedroom, large bathroom with toilet and a terrace or a balcony. The studio has an arrangement for partitioning and adding another bedroom. The height of ceilings in apartments of the first and the second floors is 3 m. All apartments located at the 3d floor have sloping ceilings 4.5 m high at top point. Some apartments (Building 1, apt.6, building 4, apt. 8, building 3, apt.6) which have separate entrances from the street are allocated an adjacent plot of land of up to 60 m2. Type of real estate - individual apartments (building 5): - One level two bedroom apartments of the total area of 73 m2 to 84 m2, which consist of a spacious studio (kitchen-dining room-hall- sitting room in a general space arrangement with singled out zones), two bedrooms, a bathroom with toilet and a terrace or a balcony. Sloped ceilings, 4.2 m height at top point. - One level one bedroom apartments of the total area of 37 m2 to 41 m2, which consist of a studio (kitchen-dining room-hall- sitting room in a general space arrangement with singled out zones), a small bedroom, a bathroom with toilet and a terrace or a balcony. The height of ceilings in apartments of the first and the second floor – 2.8 m. |
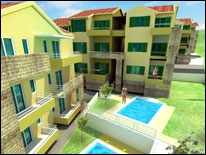 |
Developer: DOO “INVESTAMONT”, HERCEG NOVI, CRNA GORA Start of construction: October 2007 Completion of construction: Building 1 and 2 --- June 2008
Building 4 --- March 2009 Building 3 and 5 ---- March 2010 Building 6 ---- July 2010 |
